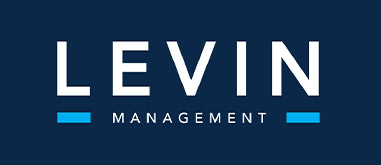Redevelopment at West Orange Plaza: A New Era of Retail Excellence
In a strategic move that underscores the dynamic evolution of retail real estate, Levin Management Corporation (LMC) has embarked on an ambitious redevelopment plan for West Orange Plaza. This transformation is set to redefine the shopping experience, attract high-profile tenants, and solidify the plaza’s position as a premier retail destination.
A Vision for Modern Retail
West Orange Plaza, long known for its prime location and high-traffic flow, is poised for a significant upgrade. The catalyst for this transformation is a landmark 211,500-square-foot lease with Target, one of the world’s most recognized retail brands. Target’s arrival is more than just a new tenant signing; it signals a comprehensive redevelopment strategy designed to meet the needs of contemporary retailers and enhance the overall shopping experience for customers.
Expansion and Enhancements
LMC has secured preliminary and final major site plan approval to expand the Whole Foods-anchored West Orange Plaza from its current 286,860 square feet to 335,219 square feet. This expansion is not just about adding square footage; it represents a holistic upgrade that includes physical plant changes to support Target’s omnichannel retail model. These modifications include an expanded footprint and loading dock modifications to streamline operations and enhance efficiency.
New Retail Spaces
The redevelopment plan also includes the construction of three new retail buildings. Two of these structures, sized at 8,400 square feet and 5,500 square feet, will break ground in the summer of 2024, with the first phase expected to be completed by the end of 2026. These new buildings are designed to attract a diverse range of retailers, from mid-sized stores and specialty shops to dining establishments, further enriching the tenant mix.
Comprehensive Site Improvements
Beyond new construction, the redevelopment plan encompasses extensive site improvements aimed at enhancing accessibility, circulation, and aesthetics. Key upgrades include:
- Access and Circulation: Enhanced roadway access and pedestrian pathways will improve traffic flow and safety, making the plaza more navigable for both vehicles and pedestrians.
- Parking Facilities: Reconfigured and expanded parking areas will provide more spaces and improve convenience, with designated spots for disabled customers and short-term pickups.
- Landscaping: The introduction of green spaces, including trees, shrubs, and seasonal flower beds, will create a welcoming and visually appealing environment.
- Lighting: Energy-efficient LED lighting will enhance visibility and safety while reducing energy consumption.
- Signage: Modern pylon signs and clear directional signage will improve visibility and guide visitors within the plaza.
A Strategic Tenant Mix
The redeveloped West Orange Plaza will feature a strategic tenant mix designed to attract a broad customer base. Anchor tenants like Target and Whole Foods will draw consistent foot traffic, while a variety of specialty retailers, dining options, and service providers will create a vibrant and diverse shopping environment. This mix aims to meet the needs of health-conscious shoppers, families, and those seeking unique retail experiences.
Sustainability
LMC is committed to integrating sustainable practices throughout the redevelopment process. New EV charging stations will be added to the property.

